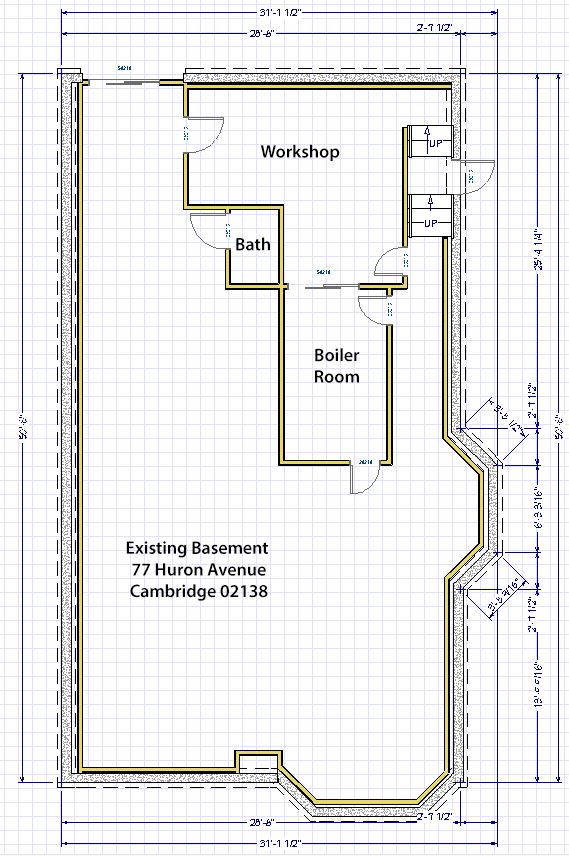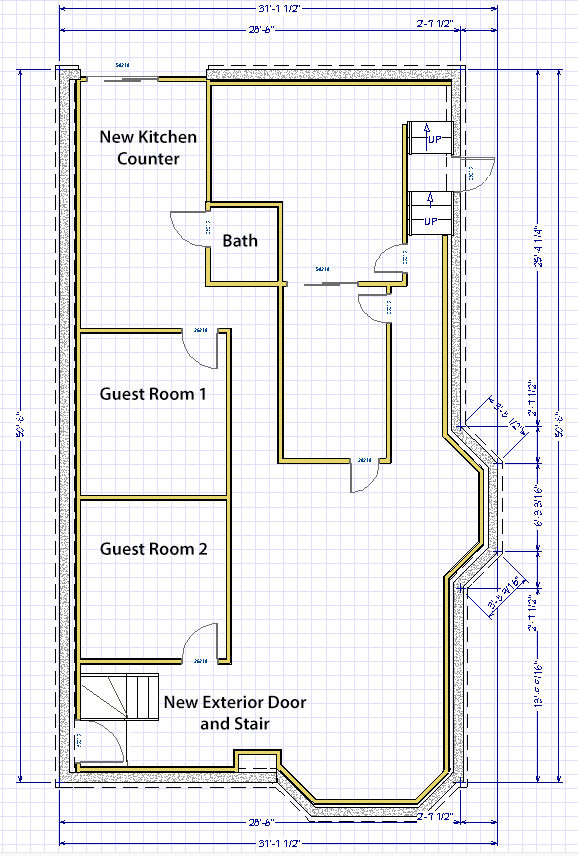Plans for an Information Philosophy Institute
Design and Building
We divided the work into phases so a single contractor can take full responsibility for a given phase.
Phase 1, Ceilings Demolition
The basement had a horsehair plaster and lathe ceiling attached to floor joists, then a drop ceiling suspended a few inches below. The plaster had been pierced to install fluorescent lighting up between the joists. Plaster was crumbling and falling down in many places, making the basement dusty and dirty.
Steam pipes were too low for normal headroom.
Electrical wires, thirty Merlin PBX wires, doorbell wiring, and many other wires criss-crossed the cellar, lying on the ceiling tiles and randomly breaking through the plaster.
The oldest electrical wires were deteriorating cloth insulated inside ancient BX metal armor.
Low-voltage electronics cables from a webcasting studio to the switcher were very difficult to manage.
We decided to remove the drop ceiling and demolish the plaster and drop ceilings to get a clear look at floor joists and first-floor planking. There was no blocking between the joists, so at many places floorboards were spongy and noisy.
We removed all of the BX and any obsolete wires, many of which were wrapped over and under pipes and haphazardly stapled to beams and joists with non-insulated staples. We reorganized locations for wires, attaching them neatly with insulated staples. Wires now run only between joists and down the long corridor between the main beams.
This also provides us clear open paths for PEX piping over the main load beams and between the joists for a new forced hot water heating system in phase 2.
We removed two inefficient steam boilers and all piping and radiators on the three upper floors.
We can now arrange for an electricity inspection before any later phases that may hide the wiring.
We have finished removing the sheetrock exterior walls, studs, etc.
We are now demolishing the existing interior walls that must be moved to new places for the bathroom and for the kitchen/workshop wall, which will eliminate a door to workshop.
We may also then excavate the bathroom concrete floor to access the sanitary drain.
Phase 2, New Heating
A new forced hot water heating system will be installed in about half the space of the old boiler room.
It should have multiple zone control for the three upper floors and for future basement and garage heating.
About 17 new European style, white wall-mounted radiators will be installed on the upper three floors.
Alternatively, the first floor might use radiant heating loops between the joists, which might also heat the basement? (difficult)
Wirsbo/Uponor AquaPEX (PEX-A) piping will mostly follow the existing holes for the old steam radiators. We hope to hide some verticals inside walls if possible.
Manifolds needed
-
5-loop master manifold in boiler room with programmable flow controls (Size? 1 in. input, 3/4 out?)
-
Three 6 or 7-loop manifolds (e.g., 3/4 in, 1/2 out?), one for each floor, mounted above corridor between main beams with flow controls and home runs to radiators (or radiant heat zones).
-
Thermostatic valves on radiators to balance room temperatures beyond flow control?
Replace hot water heating with on-demand tankless heater (indirect tank takes too much space).
Phase 3, New Front Entrance, Renovate Bathroom, Add Kitchenette

- New door and stair at front of the basement, opening on the driveway, to provide another safe egress. Structural engineer is needed to approve framing to support the existing staircase above.
- Replace 6-foot sliding door at rear with a standard 80" door
-
Three new casement windows, sliding, screens
-
Laminate flooring to encapsulate vinyl asbestos tiles
-
Renovate the existing half-bath to have a walk-in shower. Enlarge bath from 7' x 3.5' to 7' x 5'.
-
Excavate the current concrete floor in bathroom to access the cast-iron sanitary drain to make appropriate plumbing connections.
-
Move two existing Lally columns approximately one foot to locate them inside the bathroom walls. This will require new concrete footings for the two columns.
-
Move existing workshop wall back to line up with bathroom, move workshop sink.
-
Add a new kitchen sink and counter for adjoining kitchenette along new kitchen/workshop wall. Space for microwave, convection oven, and small refrigerator.

Phase 3a, Renovate Two Upper Floor Bathrooms
New walk-in showers, replace leaking pipes, heated floors, on floors 1 and 3.
Phase 4, New Ceiling, Exterior Walls, and Partitions for Two Guest Rooms in Basement
- Blocking/bridging between floor joists as needed
-
R-19 insulation between floor joists (below radiant heat piping, if used)
-
Removable ceiling tiles, many with recessed lighting.
-
Upper four feet of exterior walls will have built-in bookshelves with alternating verticals "bookworm" style.
-
Thin rigid insulation on concrete-block wall behind bookshelves
-
R-13 insulation behind lower half of exterior walls against the rubble foundation
-
R-13 insulation in partition walls to block sound
-
Electric outlets in partitions

